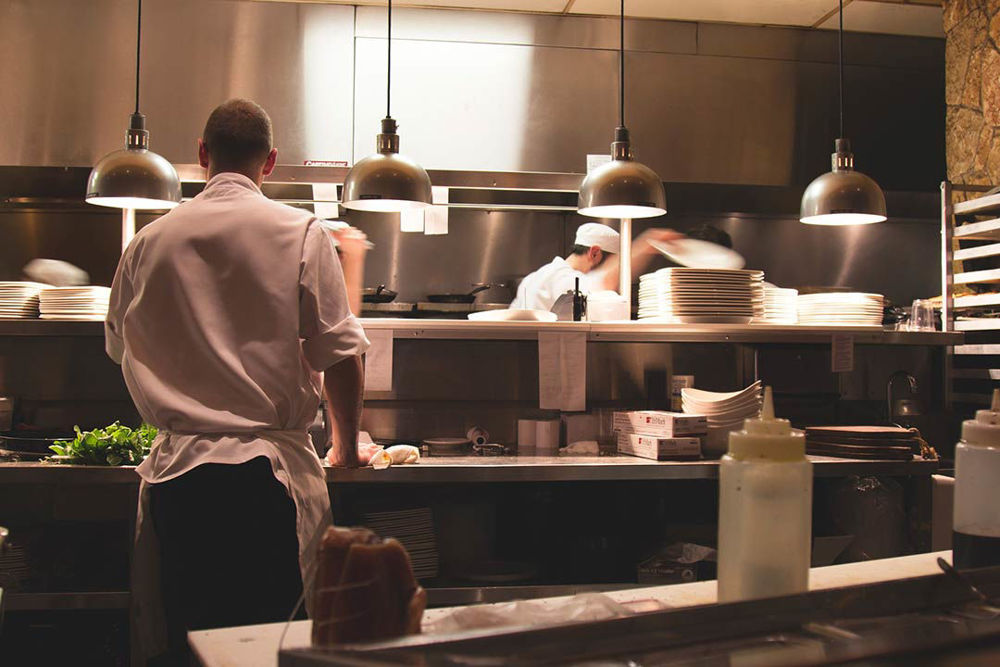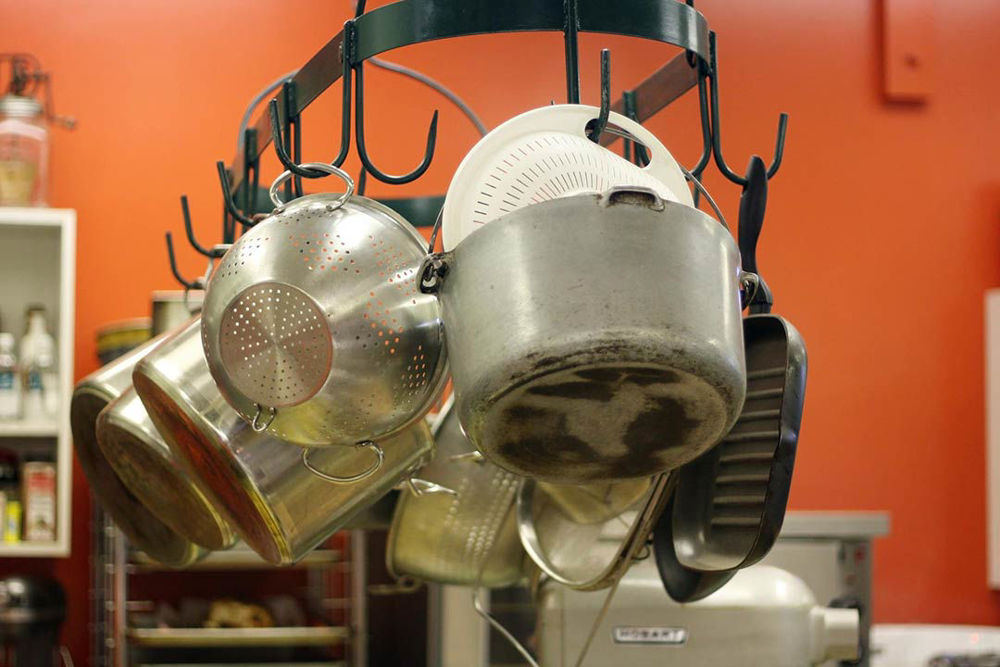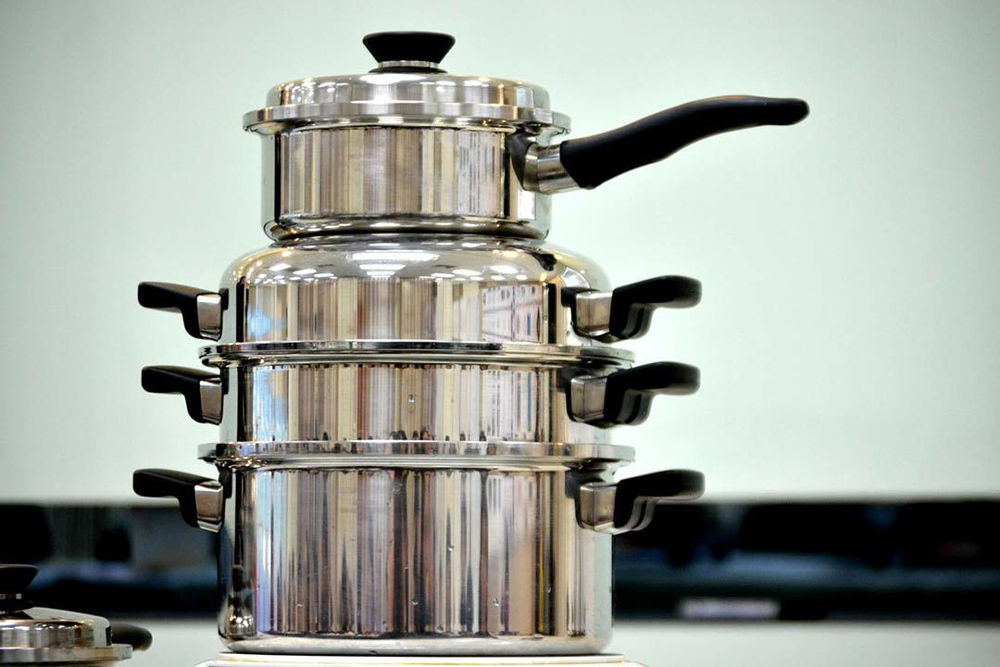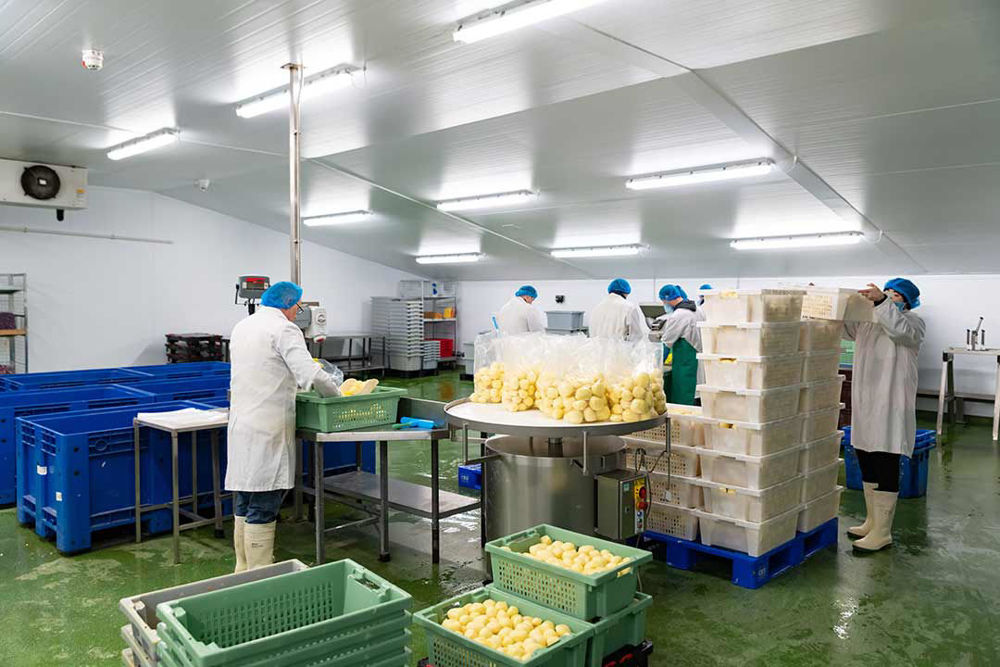1. The 3 pillars of a great kitchen layout are Ergonomics, Efficiency and Essentials.
If you have a space limitation in your kitchen, you’re not alone. Even some of the most prestigious culinary establishments on earth have tight, confined kitchens to work within.
The only difference is, they’ve refined their kitchen layout to as close to perfection as is feasibly possible. This can take a few attempts. If you need an example that’s a little closer to home, McDonalds developed a remarkable talent for a fully refined, slick kitchen operations system that has allowed them to feed around 1% of the worlds population each day within incredibly short timeframes, without the need for vast kitchens or excessive staffing. Their focus is on ergonomic layouts and ensuring that every piece of equipment serves an essential purpose.
You may not need to take your layouts to the extremes of McDonalds but applying some time and focus on how your space can be adjusted and improved to cut down on foot miles in the kitchen and keep essential things close at hand will reduce labour time, improve service accuracy and speed with only a very minimal cost.

Staff members crossing paths during busy periods of service can spell disaster for all kinds of reasons, if you’re sharing a small kitchen with a handful of staff, inevitably at some stage you’re going to bump into each other, chances are you’ll be carrying something and whatever that something is, ends up on the floor. If you can create a flow where you can minimise the crossing of staff members then this will pay dividends, particularly when you’re in peak service times. Often your foodservice provider can support your kitchen design and layout efforts. Pilgrim Foodservice offer support for exactly that, get in touch with us here!
2. Can’t move left, or right? Go up.
Keeping items close at hand during service can be tricky in tight kitchens. The solution may be above your head. With a mixture of ready-made storage solutions and shelving you can get space released from your walls or hung from ceilings. Providing you make the necessary adjustments and safety considerations you can end up freeing up huge amounts of space that may be clogging up worktops or items you need that are buried in a back store cupboard. Minimising foot miles for chefs on shift is a great way to free up time, ensure focus is on service and quality rather than trekking back and forth between station and storage areas. See what space can be utilised up high and see how things get a little easier for your team!

3. Sliding doors, don’t spoil your flow.
You’ve spent time on your layout, you’ve got everything as slick as can be and then, someone stops you in your tracks. Cabinet fridges and freezers conventionally arrive with swing doors, if you have thin gangways between benches the last thing you need mid service is stopping mid travel to wait for someone rooting out something from an under-counter fridge. It slows things down; it causes accidents and it limits usable workspace within the room. Sliding doors can be an easier alternative in most cases. Door frontages can sometimes be altered for sliding doors or you may need to swap out your fridges for something new. Either way, it can be a great feature for bringing extra usable space back into the room and minimising risk.
4. The right equipment.
Kitchen equipment is generally large, expensive, and singular in its purpose. But more and more options are becoming available for machinery that combines many cooking methods into one convenient package. An example would be Rational iCombi range that offers a wide range of applications within one sensible sized unit. Various alternatives are available at differing price points and uses.
Small spaces can suffer from high temperatures, ruining salad leaves, melting delicate deserts, and stressing staff members. Open hobs add to the heat. Could an induction hob be a useful addition to your kitchen? They’re often available as standalone portable plates and they don’t give off the same residual heat that you find with a conventional gas or electric hob.

5. Lean on your suppliers for a leaner kitchen.
Offsite prepared produce is a golden ticket to reducing both space demands and labour time for small kitchens and small teams. Labour costs are on the rise, you’re spending more money on talent year on year. The question we would want to know is, is the best use of that talent going to be stood peeling carrots or chopping potatoes? The average chef salary in the UK is the equivalent of £15 per hour. With just 2 people spending 2 hours every day prepping basic vegetables you’re spending a monumental £21,780 a year on prep time. Without the cost of produce or space being considered at all.
Opportunity cost must also be factored in. You have chef A prepping in the morning, Chef B is now doing breakfast for customers. That’s a second wage to be considered on-top of the initial cost of basic prep. You can see already how incredibly expensive this can get with only a small amount of time each day on prep tasks.

Thankfully, there is another way. Outsource your basic prep tasks to your supplier! peel potatoes? We can do that. Dice onions? We can do that. Prep veg exactly how you need it? We can do that. We’ll also vacuum pack and seal all our prep items to ensure they take up minimal space and keep your small kitchen from overloading with unnecessary boxes and product waste. What might seem like an initial cost compared to the cost of raw produce is quickly turned on it’s head when the real-world savings are factored back in. If you have a small kitchen and a small team with lots of covers day in day out, having an on hand prepared produce line could be a major step forward in both time and labour cost reductions! See our whole range of fresh prepared produce here.
Learn more about our fresh prepared produce facility by clicking here.
